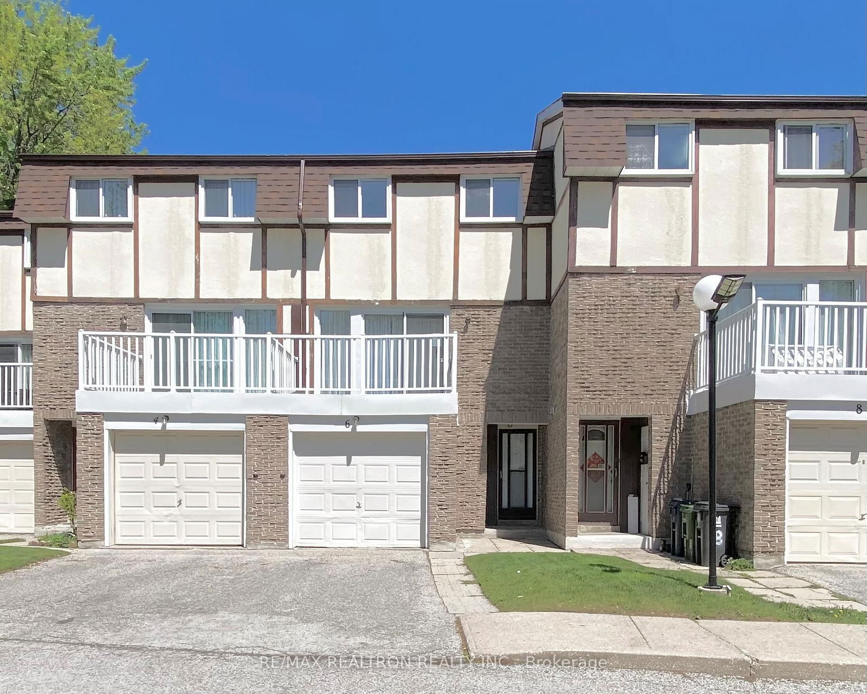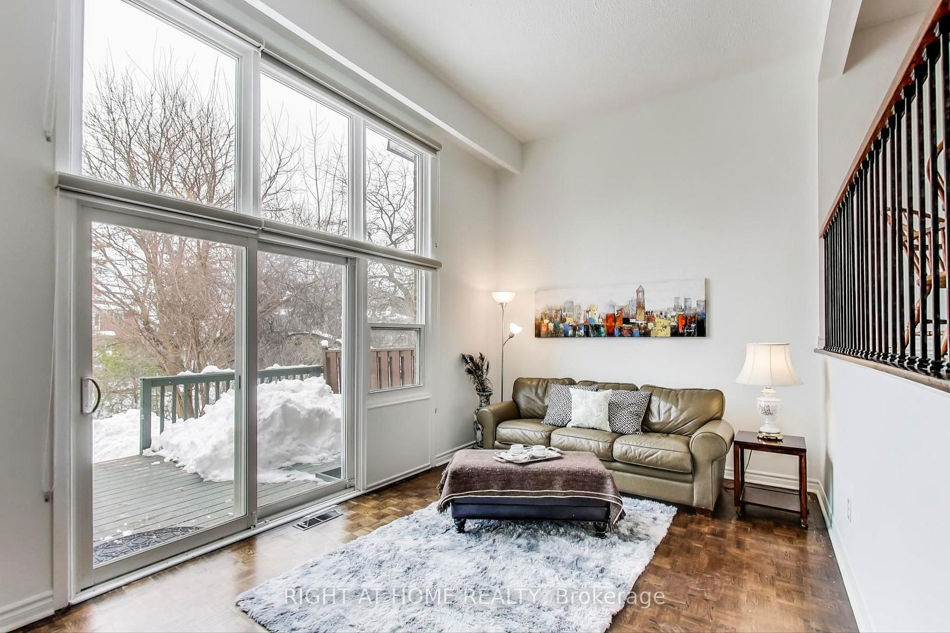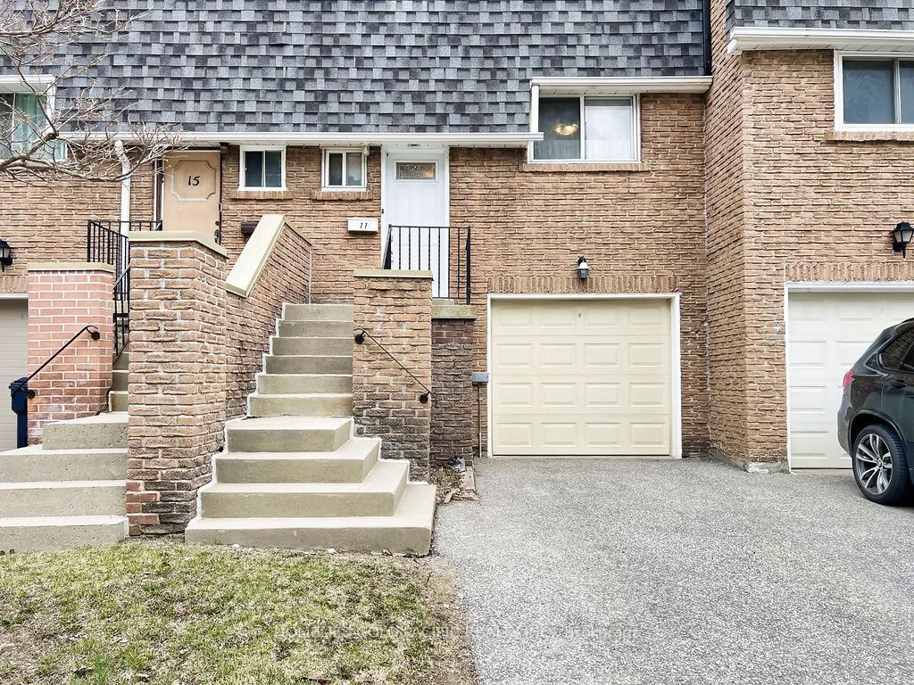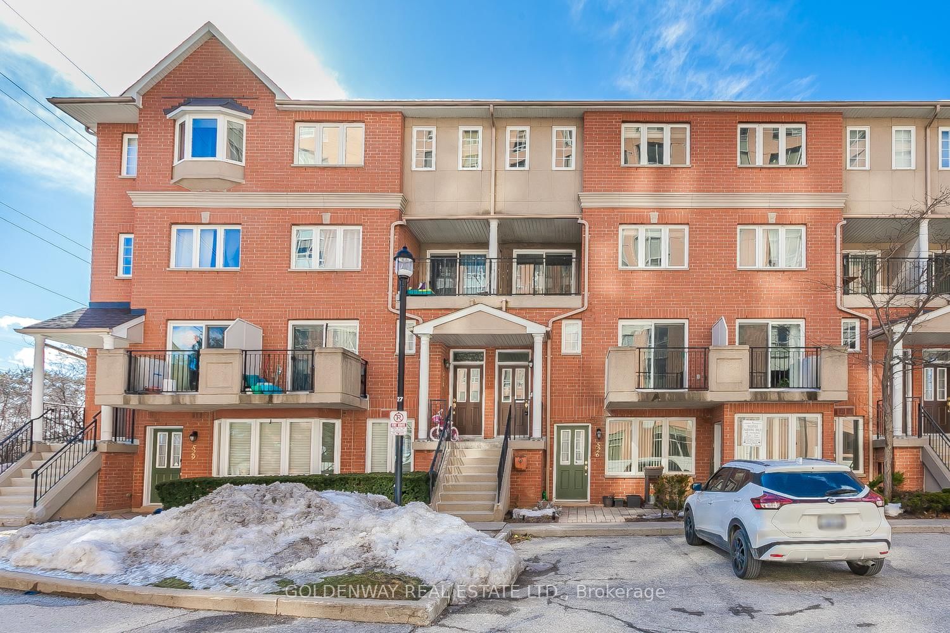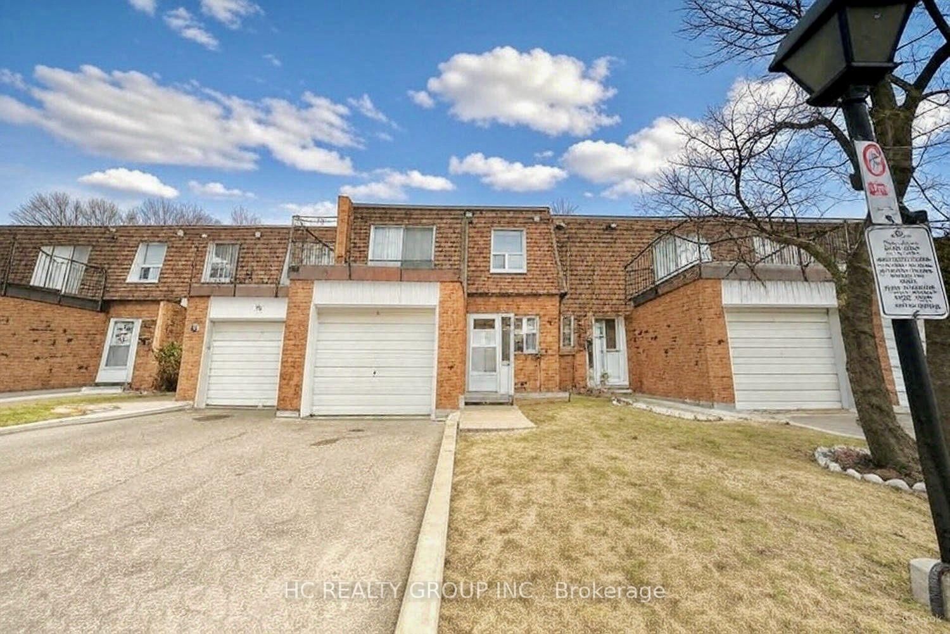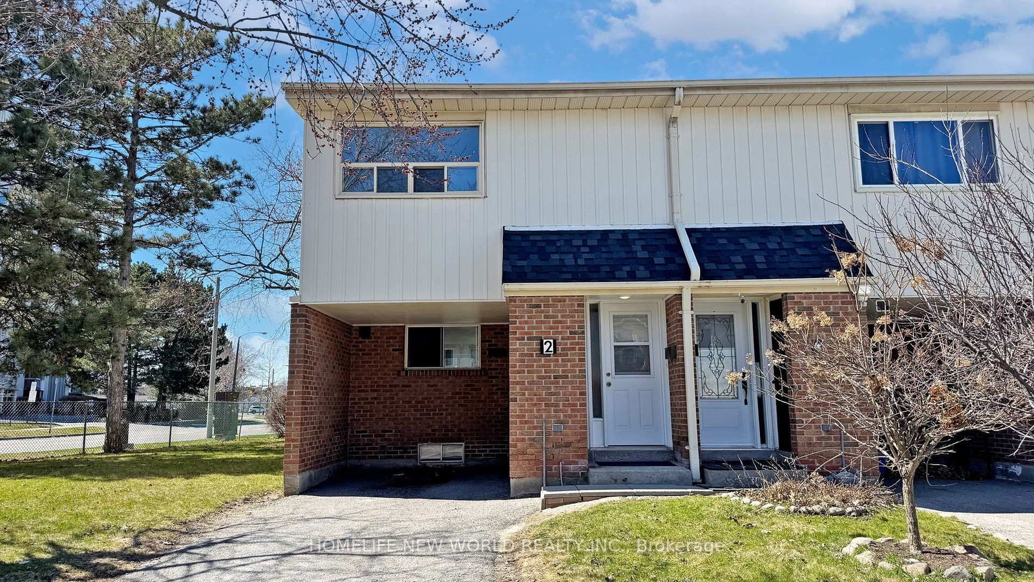Overview
-
Property Type
Condo Townhouse, 2-Storey
-
Bedrooms
3
-
Bathrooms
3
-
Square Feet
1000-1199
-
Exposure
North
-
Total Parking
2 (1 Attached Garage)
-
Maintenance
$420
-
Taxes
$3,144.54 (2025)
-
Balcony
Terr
Property Description
Property description for 139 Huntingdale Boulevard, Toronto
Property History
Property history for 139 Huntingdale Boulevard, Toronto
This property has been sold 14 times before. Create your free account to explore sold prices, detailed property history, and more insider data.
Schools
Create your free account to explore schools near 139 Huntingdale Boulevard, Toronto.
Neighbourhood Amenities & Points of Interest
Create your free account to explore amenities near 139 Huntingdale Boulevard, Toronto.Local Real Estate Price Trends for Condo Townhouse in L'Amoreaux
Active listings
Average Selling Price of a Condo Townhouse
June 2025
$737,500
Last 3 Months
$762,544
Last 12 Months
$808,540
June 2024
$812,771
Last 3 Months LY
$852,701
Last 12 Months LY
$844,668
Change
Change
Change
Historical Average Selling Price of a Condo Townhouse in L'Amoreaux
Average Selling Price
3 years ago
$835,289
Average Selling Price
5 years ago
$693,913
Average Selling Price
10 years ago
$445,957
Change
Change
Change
Number of Condo Townhouse Sold
June 2025
6
Last 3 Months
7
Last 12 Months
5
June 2024
7
Last 3 Months LY
5
Last 12 Months LY
6
Change
Change
Change
How many days Condo Townhouse takes to sell (DOM)
June 2025
31
Last 3 Months
26
Last 12 Months
33
June 2024
23
Last 3 Months LY
21
Last 12 Months LY
25
Change
Change
Change
Average Selling price
Inventory Graph
Mortgage Calculator
This data is for informational purposes only.
|
Mortgage Payment per month |
|
|
Principal Amount |
Interest |
|
Total Payable |
Amortization |
Closing Cost Calculator
This data is for informational purposes only.
* A down payment of less than 20% is permitted only for first-time home buyers purchasing their principal residence. The minimum down payment required is 5% for the portion of the purchase price up to $500,000, and 10% for the portion between $500,000 and $1,500,000. For properties priced over $1,500,000, a minimum down payment of 20% is required.





































